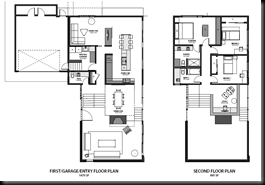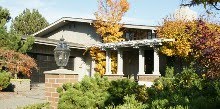After several weeks of back and forths, iterations and discussions about light, windows, where to store stuff and how to use the space, we’ve settled on Scheme L. The 12th round of plans, we’re locking on this and moving forward. Here’s a little taste of what we are looking towards:
3D concept of the front of the house (click to enlarge).
3D concepts of the back of the house (click to enlarge).
Floorplan (click to enlarge).






.jpg)